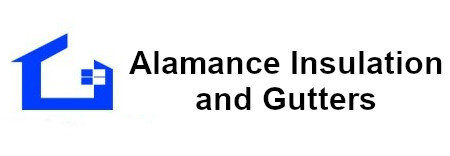When considering insulating your home, there are many different places that you may consider installing insulation. Properly insulating your home will optimize the energy being used, which will therefore save you money in the long run. Your home should be insulated from the roof all the way down to the foundation. Some commonly insulated spots in homes are unfinished attic spaces, finished attics, exterior walls, floors above cold spaces, band joists, and replacement or storm windows.
Structural insulated panels (SIPs) are prefabricated insulated structural elements for use in building walls, ceilings, floors, and roofs. They provide superior and uniform insulation compared to more traditional construction methods (stud or “stick frame”), offering energy savings of 12% to 14%. When installed properly, SIPs also result in a more airtight dwelling, which makes a house energy efficient, quieter, and more comfortable.
SIPs not only have high R-values but also high strength-to-weight ratios. A SIP typically consists of 4- to 8-inch-thick foam board insulation sandwiched between two sheets of oriented strand board (OSB) or other structural facing materials. Manufacturers can usually customize the exterior and interior sheathing materials to meet customer requirements. The facing is glued to the foam core, and the panel is then either pressed or placed in a vacuum to bond the sheathing and core together.
SIPs can be produced in various sizes or dimensions. Some manufacturers make panels as large as 8 by 24 feet, which require a crane to erect.
The quality of SIP manufacturing is very important to the long life and performance of the product. The panels must be glued, pressed, and cured properly to ensure that they don’t delaminate. The panels also must have smooth surfaces and square edges to prevent gaps from occurring when they’re connected at the job site. Before purchasing SIPs, ask manufacturers about their quality control and testing procedures and read and compare warranties carefully. SIPs are available with different insulating materials, usually polystyrene or polyisocyanurate foam.
Areas of Concern
Fire safety is a concern, but when the interior of the SIP is covered with a fire-rated material, such as gypsum board, it protects the facing and foam long enough to give building occupants a chance to escape.
As in any house, insects and rodents can be a problem. In a few cases, insects and rodents have tunneled throughout the SIPs, and some manufacturers have issued guidelines for preventing these problems, including:
- Applying insecticides to the panels
- Treating the ground with insecticides both before and after initial construction and backfilling
- Maintaining indoor humidity levels below 50%
- Locating outdoor plantings at least two feet (0.6 meters) away from the walls
- Trimming any over-hanging tree limbs.
Boric acid-treated insulation panels are also available. These panels deter insects, but are relatively harmless to humans and pets.
Because it can be very airtight, a well-built SIP structure may require controlled fresh-air ventilation for safety, health, and performance, and to meet many building codes. A well-designed, installed, and properly operated mechanical ventilation system can also help prevent indoor moisture problems, which is important for achieving the energy-saving benefits of a SIP structure.
